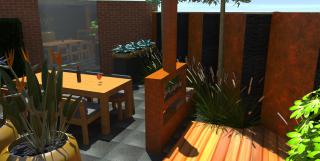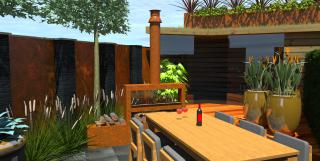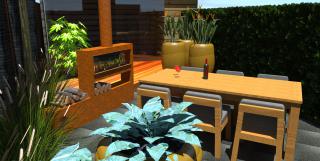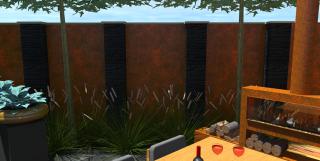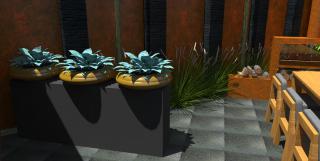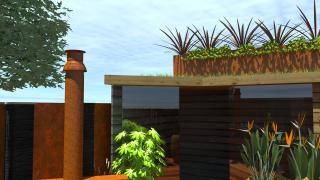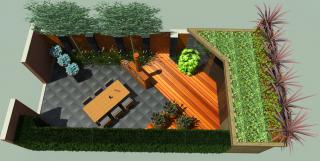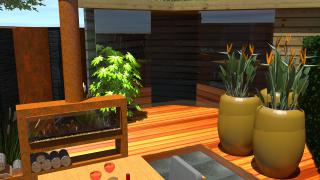Garden design:
Garden designer / garden designers: Kuijpers gardeners & garden designers
Client: Region The Hague Center / South Holland
Garden area: approximately 60 m2
Wish client:
- Retain the yew hedge in the garden.
- Two terraces with level differences.
- Canopy with storage space.
- A roof that can be closed with sliding glass doors.
- A green roof on the roof.
- More privacy from the roof to the adjacent and rear dwellings.
- A garden that looks bigger optically.
- Planters with matching plants luxurious appearance.
- Use of different materials and also wood.
- Elements that increase the atmosphere are desirable.
A small garden with many possibilities, atmosphere and warm tones:
In the back of the garden there is a roof with glass sliding doors. A storage space will be placed in the right-hand part of the roof. All glass sliding doors can be opened to one side, creating a completely open roof.
On the roof, a green roof with Sedum comes on a substructure with drainage mats. This type of green roof is better known as the "Sedum roof".
On the roof, a large planter comes across the entire width of the roof. This planter is made of Corten steel.
We sow the columns of the existing garden wall, on the left side of the garden, with wall paint; color anthracite.
The pieces of wall between the columns are finished with custom made Corten steel panels. The Corten steel gives more warmth in the garden with its orange / brown color. In this way an ordinary wall has become an attractive element for the garden.
On the other side of the garden, the Yew shoal remains unchanged; the height of this yew will also be retained.
Parallel to the garden wall comes a border with ornamental grasses and 2 pieces of amber trees in a slate form. These trees have decorative leaves and elegant fruits in the autumn. Before these fruits become visible, the leaves first change color to orange to deep red. The bark of these trees is also special, with clear cork strips on them.
On the side of the house is a terrace with anthracite colored stone tiles. These are applied diagonally. This terrace is level with the level in the house. On this terrace is a large dining table with a cortenstalen garden fireplace. The fireplace is burning on gas and gives the burner a uniform flame during burning. This garden fireplace is open on two sides with a front panel of glass. This makes the flames visible on two sides. The gas bottle with supply pipes are incorporated in the following element of corten steel. Because the fireplace is on the frame of corten steel he comes higher from the ground. In this way, the fire is the same as the level of the dining table. In the open space that has been created, firewood can be stacked for the ornamental blocks. The garden fireplace is placed in the diagonal design of the terrace. In this way, the garden fireplace is also clearly visible from the roof.
On the side of the house elongated anthracite colored column has been placed. Three pieces of gold-colored bowls will be placed on this column. The dishes are planted with gray-leaved Hosta sieboldiana.
On the raised wooden terrace with bankirai parts there are also 3 pieces of gold colored planters. These planters have a height of approximately 95 cm. These planters are planted with gray-leaved Strelitzias.
Conclusion:
A small garden with several terraces in a diagonal design. It is even possible to sit in the garden with bad weather. The roof has glass sliding doors that can be closed. The warm finish with the Corten steel panels gives the garden more atmosphere. The fireplace is a real addition to the whole and gives the garden atmosphere and literally warmth. The anthracite-colored column with golden vases and a group with large planters on the decking terrace give the garden a more luxurious atmosphere. In short; A garden with a limited area, many processed elements and a warm atmosphere.
A small garden with many possibilities, atmosphere and warm tones.


