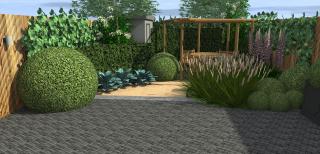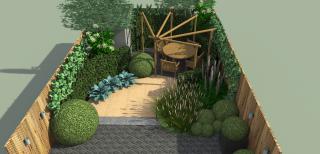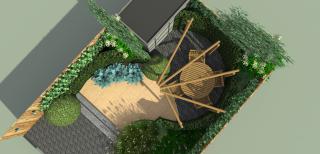Garden design:
Garden designer / garden designers: Kuijpers gardeners & garden designers
Client: Region Delft / South Holland
Garden area: approximately 81 m2
Wish client:
- A solution for bridging the level differences.
- A garden with a rural atmosphere and round shapes
- A garden that looks more optical.
- Use of many plants and natural materials.
- Use of different materials
- A storage / shed.
- Privacy to the houses behind.
Rural garden with round shapes:
The fence is made up of a vertical framework of wooden slats. This fence runs around the garden and will alternate with climbing plants.
Directly along the house, across the full width, comes a terrace with diagonally placed anthracite colored Walloon formats.
An Asian stone staircase brings us to the lowest part of the garden. In this part comes a half-hardness of yellow gravier d'or and a confinement of galvanized profiles.
The large border party runs from the upper terrace to halfway through the terrace with half-hardness (gravier d'or). The side wall of this raised border is finished with CorTenStaal. This border has an organic shape, which then continues in a hedge of Taxus baccata. This hedge comes along the terrace in the back of the garden and ends at the place where the storage / shed is located. Similar lines are visible on the other side of the garden. This makes the garden dynamic. From the storeroom / shed the round beams to the outer edges of the terrace are connected to the uprights. This creates a great opportunity to later plant creepers. The slate trees (evergreen slate trees are optional) provide closed foliage in the air with which the view from the rear dwellings is minimal.
Conclusion:
A garden in harmony with level differences, a lot of variety of materials and a variety of plants.
A small space that in this way looks much larger than it really is.




