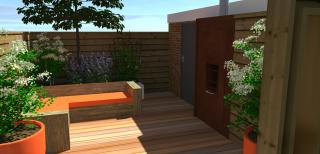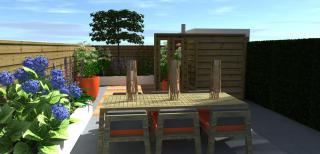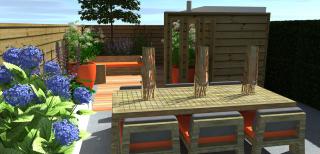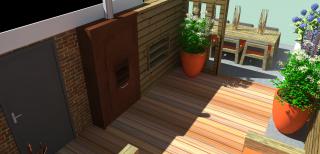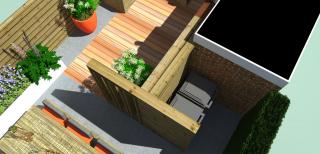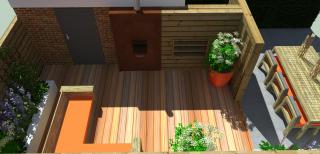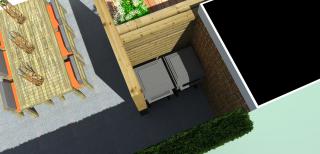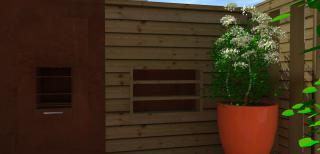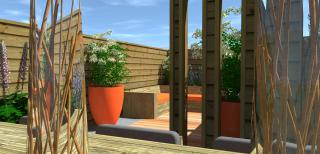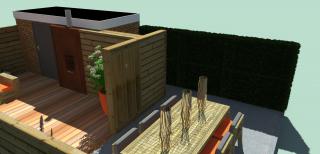Garden design:
Garden designer / garden designers: Kuijpers gardeners & garden designers
Client: Region Nootdorp - The Hague / South Holland
Garden area: approximately 44 m2
Wish client:
- Two terraces; a terrace for the dining table and a terrace for a lounge sofa.
- A garden with a modern atmosphere.
- A garden that looks more optical and where the barn falls away from view.
- Use of various types of plants.
- Use of different materials, wood desired
- A place to sit and cook / barbecue.
- A storage place for the two garbage containers.
- Privacy to the houses behind.
Small garden in modern atmosphere:
The fence is constructed from a construction with a finish of horizontally mounted Swedish rabat.
This fence is located on the left and back of the garden. On the right is a chosen for a green separation with hedges. Against the house, over the full width, comes a terrace with large gray colored tiles in the size 80x80x5 cm. The tiles are placed in a stone bond.
To make this smaller garden bigger, it was decided to split up the two terraces. Here the design wall provides niches. In the design wall 3 niches are included that ensure that there is a see-through to the rear part of the garden. The second terrace is on the same level as the terrace with large tiles and is finished with bankirai floor parts.
The design wall runs through this part of the garden and is therefore "T" shaped.
In this part of the design wall comes an outdoor fireplace from Corten steel with storage space. This fireplace has a dual function: Barbecue / Fireplace.
On the other hand, the design wall serves as a storage space for the waste containers, which are driven through the terrace behind the wall and thus fall completely out of sight.
In the raised planters, in the front and rear part of the garden, the planting is included.
In the rear part an evergreen slate tree is included; this slate gives privacy throughout the year.
These raised planters are custom-made and have the appearance of a plastered wall. The edges are wide enough to sit on.
Conclusion:
A small garden divides into two rooms. A design wall that fulfills three functions; partition garden despite surface, seating area with barbecue and storage space for the containers. A small space that in this way looks much larger than it really is.


