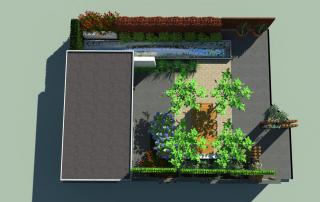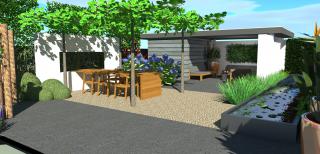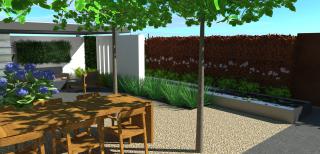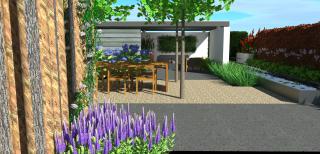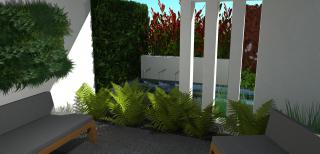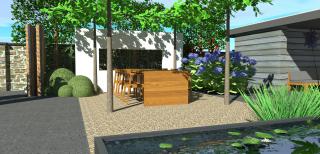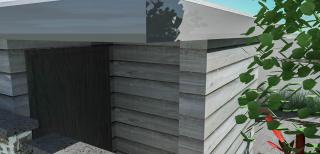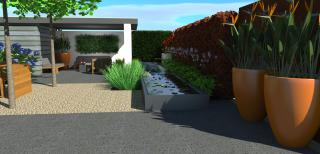Garden design:
Garden designer / garden designers: Kuijpers gardeners & garden designers
Client: Region Hellevoetsluis / South Holland
Garden area: approximately 117 m2
Wish client:
- A garden with a sleek design.
- A garden where sufficient planting is included.
- A canopy to sit.
- Preserve the existing garden wall.
- A water element or small pond is desired.
- A shed or storage space in the garden.
- Keeping lei trees in the garden.
Tight garden with roof and water element:
The existing wall is finished with natural stone strips. This gives a natural atmosphere and makes the wall less dominant. On the right side first comes a panel with Corten steel and then a red beech hedge Fagus sylvatica "Atropunicea". At the back of the garden, the roof with integrated storage will fulfill the function of yard separation. A small open area on the yard, next to the roof, will be planted with a Taxus baccata, evergreen hedge. Along the terrace at the house comes a piece of wall of peeled chestnut piles. These are covered with flowering climbing plants.
On the side of the façade there will be a terrace with large anthracite colored tiles of 80x80x5 cm. large anthracite-colored tiles measuring 80x80x5 cm are also to be found in the space of the roof, as is the path along the roof. In the middle of the garden there is a terrace with half-hardness, stabilized on gravelpaving, which makes it completely playful and varied. The semi-pavement makes a connection between the terraces with large tiles. At the edge of the terrace with the semi-pavement is a loose wall. This wall has the appearance of a masonry / plastered wall. An opening in this wall provides a connection with the underlying border and serves as a support for the custom made oak table top. This tabletop runs from the niche to the pavement. The table can accommodate 6 to 8 people.
Around this terrace 3 pieces of roofing boards are placed in the semi-pavement. In this way a terrace is created where you can sit comfortably sheltered.
A raised water element enters the border parallel to the red beech hedge. This water element runs through to the back of the garden, with a good view of the element from the roof. Vertical niches are located in the wall of the roof, parallel to the water element. Here too, a connection with the water element is created. Behind the water element is a low wall with 3 excellent tubes. Water flows into the water element from the tubes. Water in the garden gives peace; the moving water ensures that you never get tired of it.
The canopy is enclosed by tight white walls and walls with a finish of black doted parts. The storage space that is accessible with an integrated door on the side is also included in the roof. The salvage is not visible in this way and forms a unity with the roof.
Conclusion:
A garden with clean lines and elements that create a unity. The space at the canopy gives a great view over the garden. From here there is a clear connection with the water.
The terrace in the middle of the garden is a great place to be sheltered. The design of the table is tight and spatial and gives plenty of space to sit. In the garden there is a large storage room but this is not visible due to the construction of the roof. A small garden where many wishes have been processed without it appearing crowded or crowded. A garden with all the wishes you can enjoy in peace.


